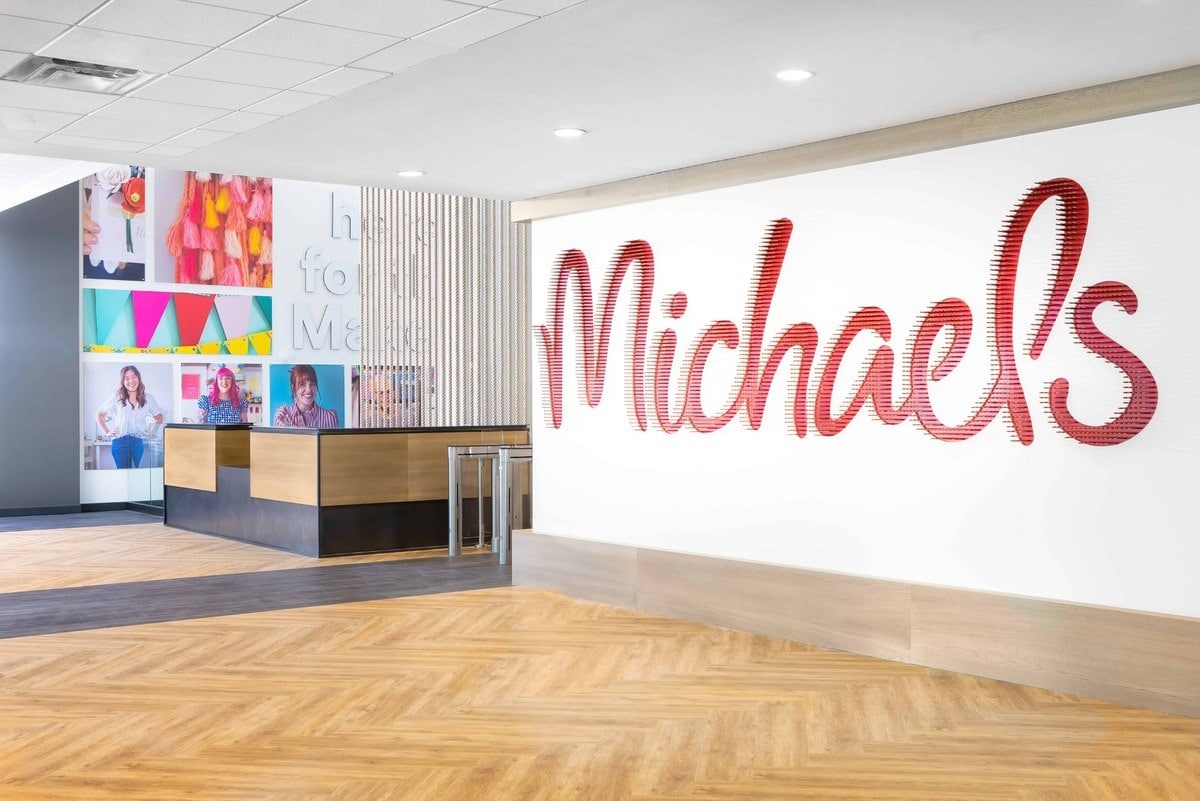
About The Michael’s HQ Project
The Michael’s HQ relocation spanned three floors of Class A office space and included a cafeteria, IT room, fitness center, conference center, mail center, and exterior patio. Among the many high-end finishes were the specialty wall coverings, wood ceilings, custom rope wall, and raised flooring. This facility was highly secure and required an upgraded generator to power the advanced security systems.
