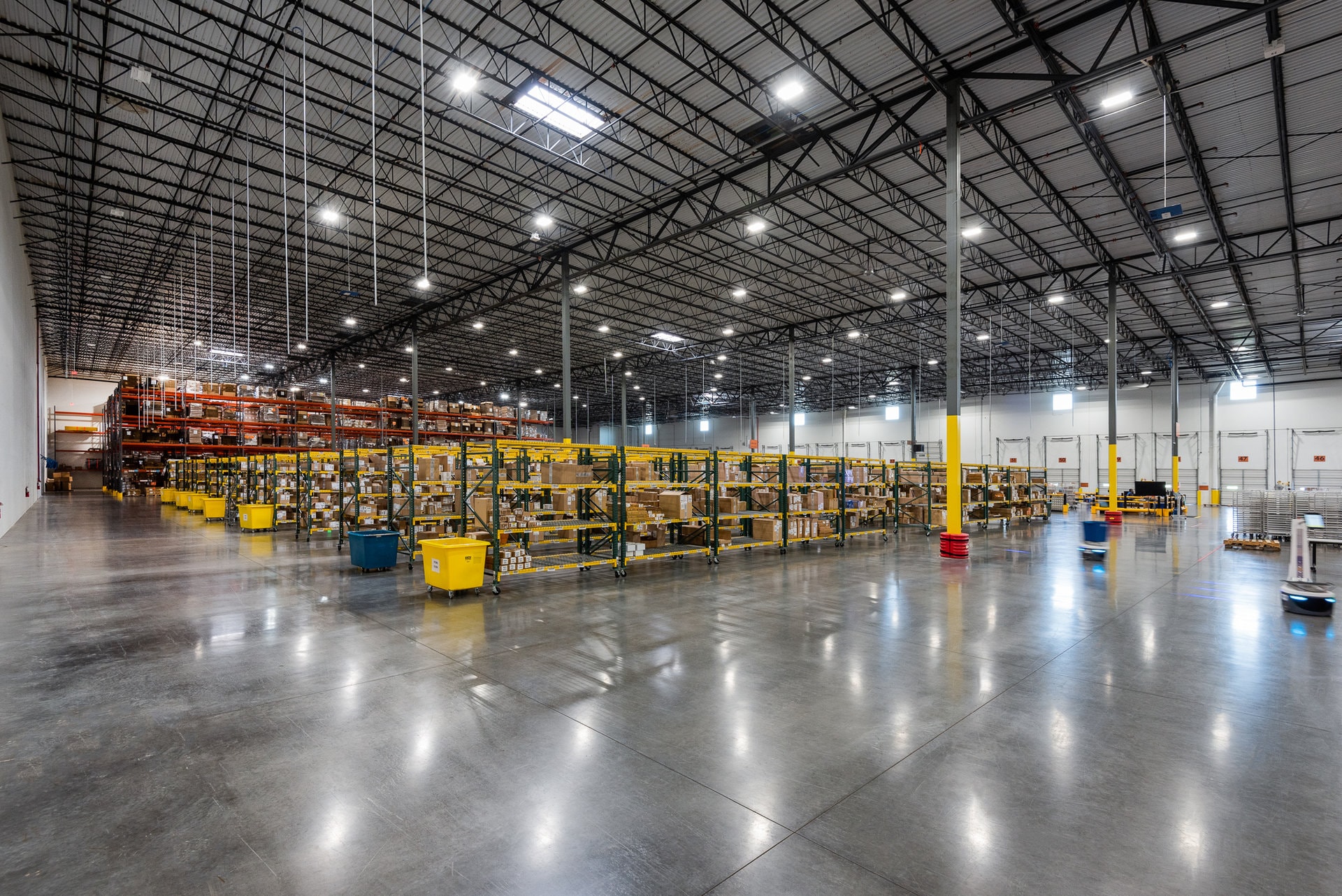
About The Confidential Client Project
This design-build project for a confidential, high-end retail client required collaboration with both our office and industrial teams. The fully air-conditioned distribution/fulfillment center housed the assembly area, (6) HVLS fans, (9) battery charging stations, and an extensive electrical package. Of the 211,000sf of space, 6,200sf was Class A office space that featured multiple workstations and offices, conference rooms, a nursing room, and a cafeteria. Additional special features included an FM-200 suppression waterless sprinkler system located in the IT room. Gordon Highlander worked with the client and city to manage the potential challenges of operating in an occupied space and to ensure the client’s vision was implemented and delivered on time.
