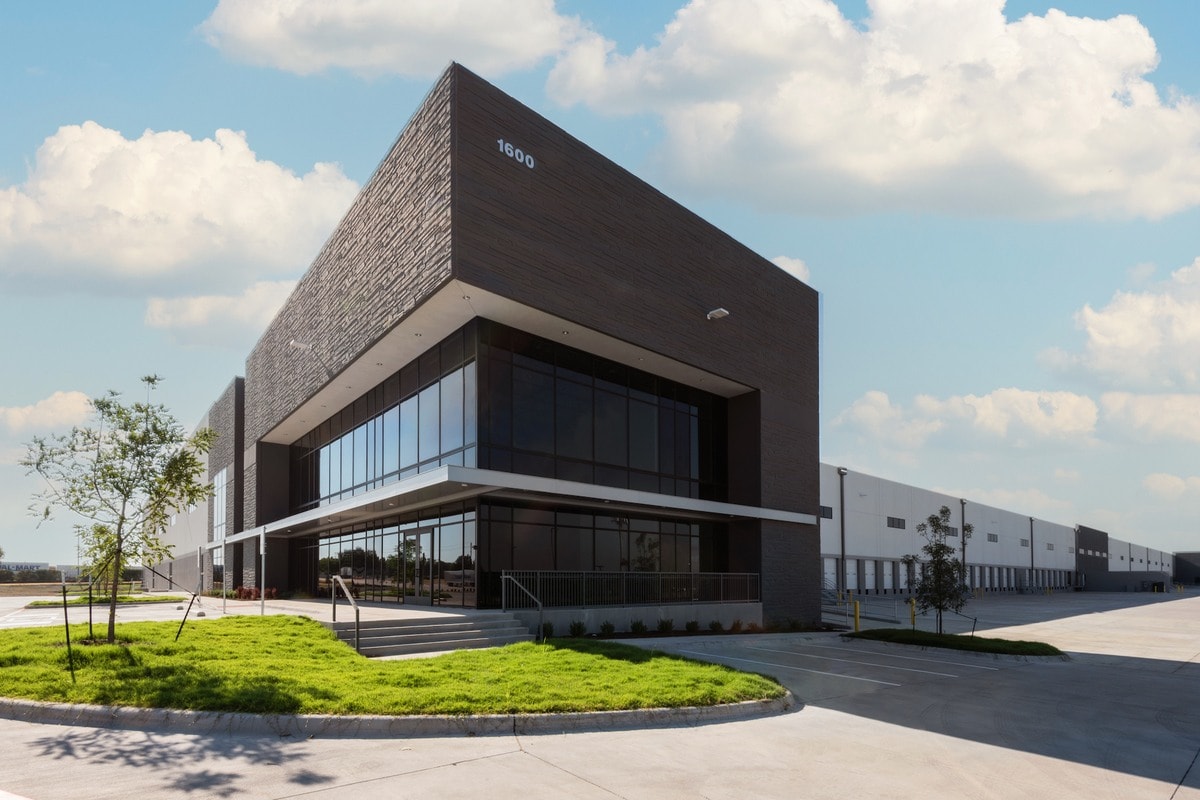
About The Centre Park 20/35 Project
A legacy client set a goal to launch a new industrial development division and partnered with our team early during the site selection process. We studied highest and best use options for the site and helped our client make the decision to build a 350,000 sq. ft. front load industrial building to serve the warehousing and distribution needs in south Dallas. The building is a concrete tilt-wall structure with a minimum clear height of 32 feet. Our team led the process from site discovery, due diligence, full design, to construction completion and close out. Our design team and subcontractor partners collaborated jointly to develop a cost effective and distinctive design solution our client was ecstatic about. We provided a full service design build solution minimizing our clients daily oversight and concern. We delivered the building successfully and put our client in position for a favorable return, while contributing further to a relationship of mutual trust and respect.
Here at Gordon Highlander we are Builders. Our goal is not only to Build and deliver great projects successfully, but also to Build relationships based on a steadfast delivery of professional services throughout the development process. Let us Build for you.
