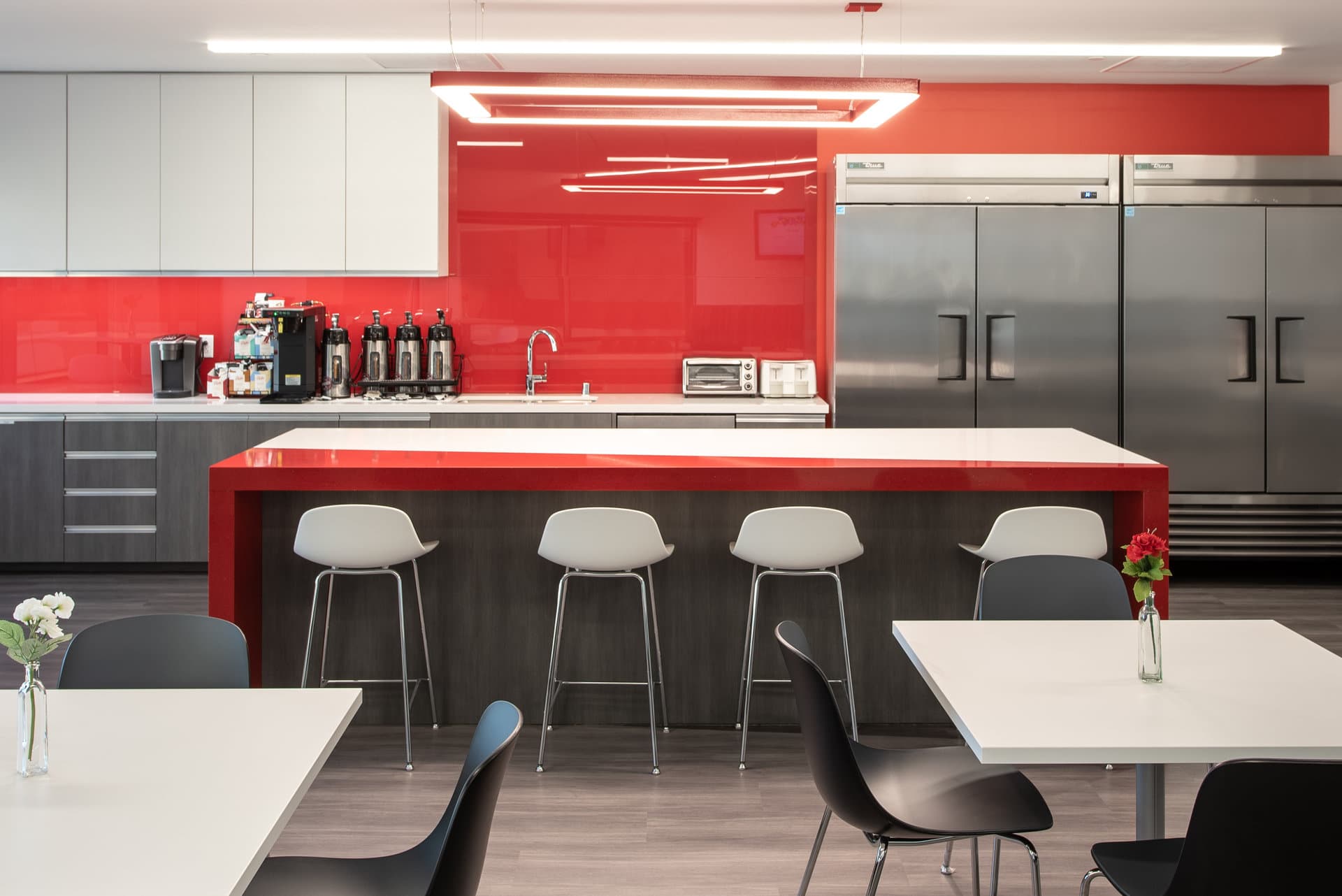
About The BodyCote Project
20,000sf local headquarters at Park Central. This project involved a complete demolition and rebuild of a full floor of offices and features an open floor plan. Notable features included custom hexagonal light fixtures, back-painted window graphics, and an employee lounge with red lacquer back splash.
Bodycote involved a full demolition of existing space, extensive electrical work, custom hexagonal light fixtures, back-painted window graphics, and an employee lounge with red lacquer back-splash.
