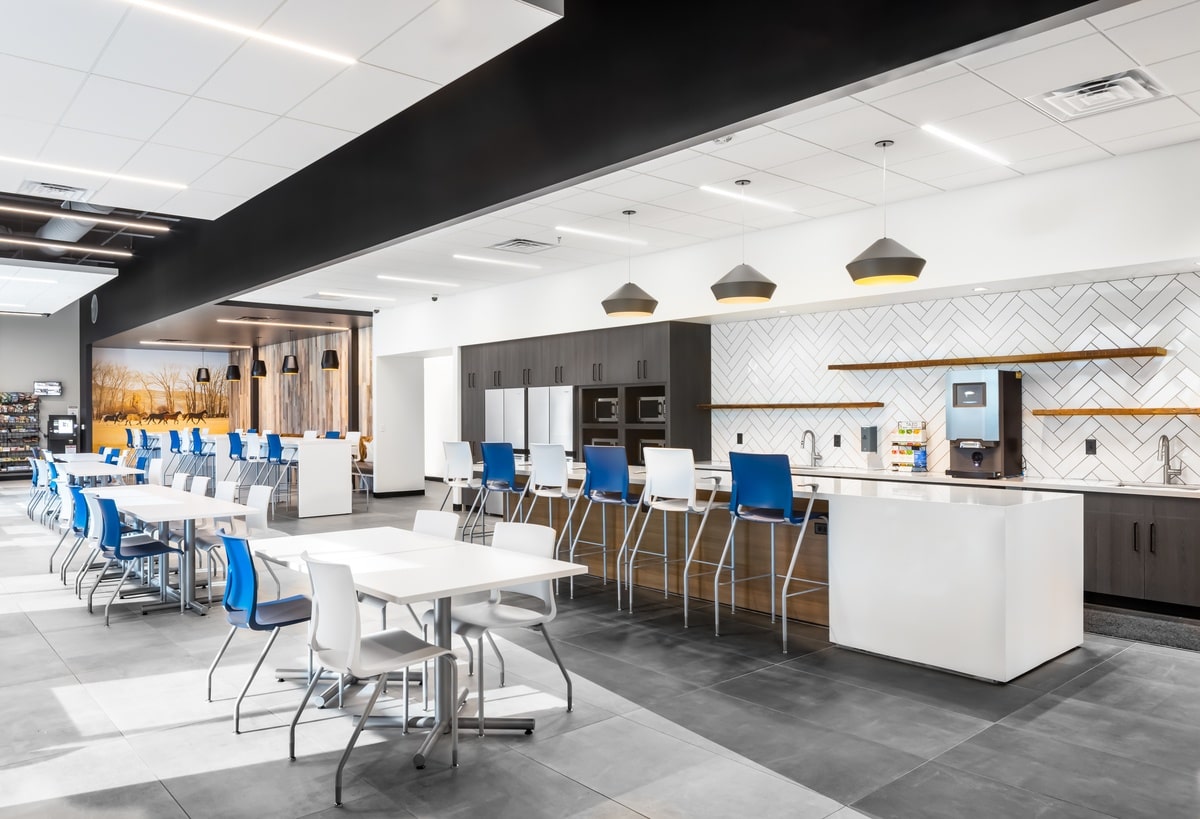
About The Ariat Project
The Ariat project spanned 1,070,000sf and encompassed their fulfillment center and Class A office space. The office space was finished out with several unique details such as sectional, mechanical, glass, overhead doors, a two-story, reclaimed wood accent wall, with gas fireplace, a custom monumental stair, elevators, quartz counters, and many other high-end features. In the warehouse, we added 4 remote restrooms, as well as a shipping and receiving office.
Ariat was a unique project in that it was our first time working with NorthPoint Development. Through a relationship with Steve Koldyke of CB Richard Ellis we became connected with Nick Crawford at Ariat. We had a great opportunity to share our experience in adding Class A office into an industrial building. We’re seeing that the C-suite is looking to have office space in their industrial spaces where the boots are on the ground. We enjoyed working with a shell contractor to coordinate and anticipate and alleviate any hurdles that could happen such as building out office without a storefront.
