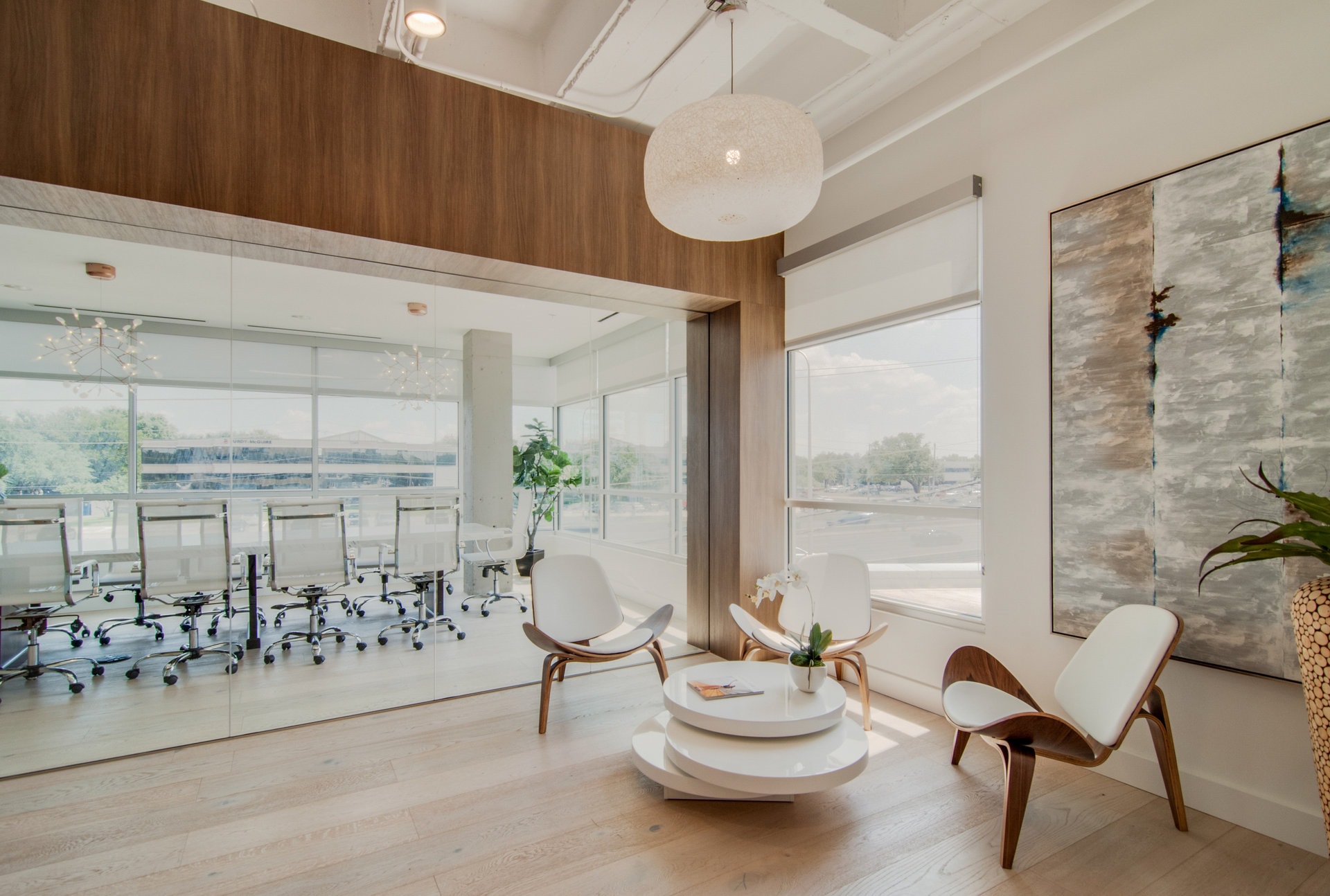
About The Alliance Petroleum Project
This headquarter relocation features custom wood plank flooring, various unique light fixtures, radius ceilings, glass-wall offices, sound attenuation detail, PLAM-wrapped ceilings clouds with lighting, cambria waterfall reception desk, and extensive mill-work throughout. Special thanks to O’Brien Architects for their attention to detail.
