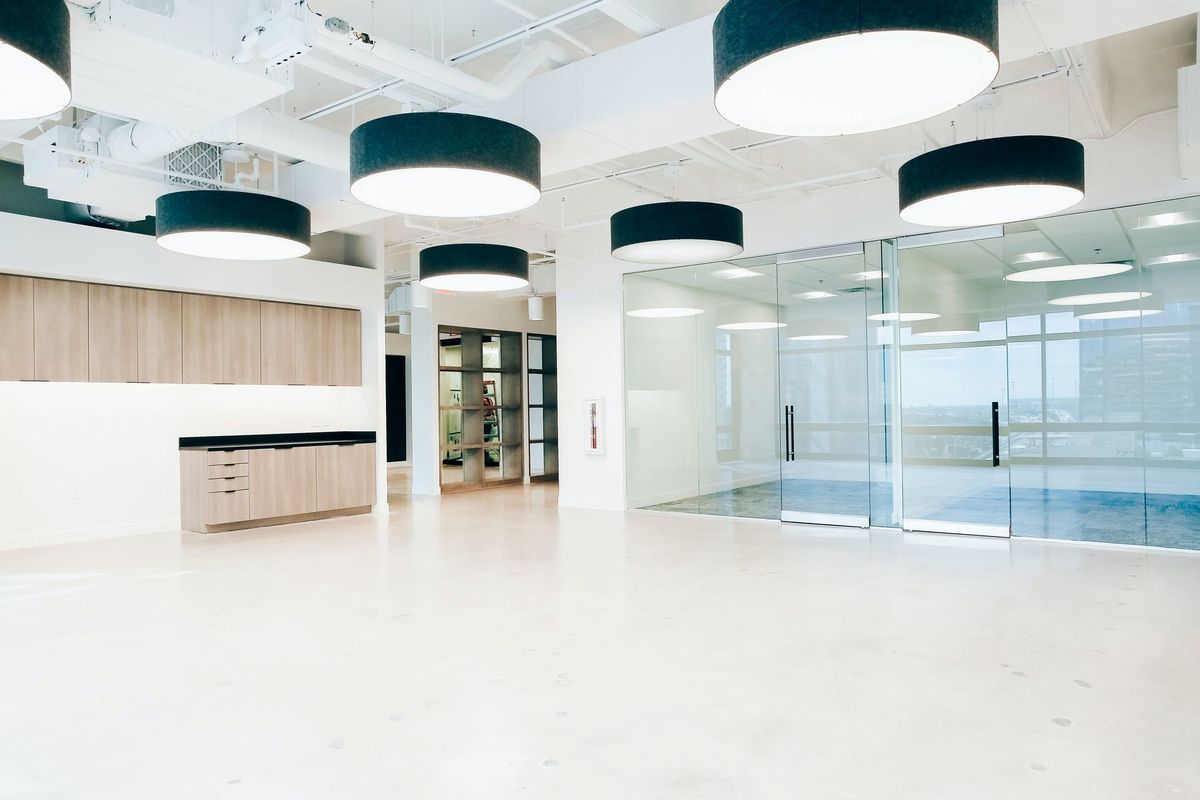
About The Advancial Tower Project
The Advancial Tower remodel involved the addition of a grand stair, gallery, full service coffee bar, and partial mezzanine. The gallery was completed with a full catering area, sliding barn doors, and pivoting glass doors that opened up to the main lobby. The grand stair was finished with walnut treads, glass railing, and stainless steel trim. Some of the main focal points of this space were the two-story living mosaic moss wall, brass and walnut shelving that displayed local historical memorabilia, and a millwork ceiling with metal inlays and lighting that map out the Dallas area.
